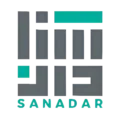Sanadar Projects
PROJECT HIGHLIGHT
Explore the epitome of luxury in Sanadar's exquisite projects, where unparalleled elegance meets perfection.
"Discover Sanadar's Masterpieces:
A Showcase of Exceptional Projects"
PRIVATE VILLA

A SYMPHONY OF LUXURY AND COMFORT
At SANADAR DESIGN & BUILD, we had the privilege of
transforming Mr. Ahmed Al Kubaisi›s private villa into a
sanctuary of elegance and tranquility. This project was not just
about creating a space; it was about crafting an experience, a
journey that began with a vision and culminated in a masterpiece
of design and comfort.
Our journey began with understanding – diving deep into the
client›s vision, his style preferences, and his unique needs. We
listened, we absorbed, and we translated this understanding
into a design that was a perfect reflection of Mr. Al Kubaisi›s
personality and lifestyle.
The design phase was a dance of creativity and precision,
a delicate balance of aesthetics and functionality. We
meticulously planned every detail, from the layout of the rooms
to the selection of materials, ensuring that the design was not
just beautiful, but also practical and sustainable.
Once the design was finalized, we moved on to the supervision
phase. This was where our commitment to quality and excellence
truly shone. We oversaw every aspect of the construction
process, liaising with builders and contractors, and ensuring
that the design was brought to life exactly as envisioned. We
were the guardians of the design, ensuring that every detail
was executed to perfection.
The fit-out phase was the final act in our journey, the finishing touches that brought the design to life. We carefully selected and placed furniture and décor that complemented the design, enhancing the aesthetics and functionality of the space. We considered every element, from the size of the rooms to the lighting and the overall style of the villa, ensuring that the furniture and décor were a perfect fit.
The result was a villa that was more than just a space; it was a testament to luxury, comfort, and style. A space that reflected Mr. Al Kubaisi›s unique personality and lifestyle, a space that was not just beautiful, but also inviting, comfortable, and functional.
At SANADAR DESIGN & BUILD, we believe in the power of design to transform spaces and enhance lives. And that Private Villa is a perfect example of this belief in action. It›s a project that we are proud to showcase, a testament to our commitment to quality, creativity, and client satisfaction.
PRIVATE VILLA

A MASTERPIECE OF ELEGANCE AND FUNCTIONALITY
EXTENSION AND RENOVATION
At SANADAR DESIGN & BUILD, we had the honor of crafting
a luxurious living experience for the client. This project was a
testament to our holistic approach to design and construction,
showcasing our expertise in architecture, interior design, civil
works, and furnishing.
Our journey with the Bani Hajer Villa began with a deep
understanding of the client›s vision. We delved into his
requirements, preferences, and tastes, ensuring that every
aspect of the villa was a reflection of his unique personality and
lifestyle.
Our team of architects rose to the challenge, designing
a structure that was a perfect blend of aesthetics and
functionality. They considered the unique topography of the
site and the surrounding environment, creating a design that
was in harmony with its surroundings.
The interior of the villa was a canvas for our designers to
showcase their creative flair and attention to detail. They
crafted a space that exuded luxury and elegance, a space that
was a testament to style and sophistication. From the choice
of materials and finishes to the lighting and layout, every detail
was meticulously planned and executed to create a cohesive
and harmonious design.
The civil works phase was a testament to our commitment to quality and efficiency. Our team of engineers and builders worked hand in hand to construct the villa’s structure, ensuring a smooth and efficient process that adhered to the highest standards of quality and safety.
The final act in our journey was the furnishing of the villa. Our team sourced high-quality furniture and accessories that complemented the villa›s design and enhanced its overall ambiance. Every item was carefully selected to reflect the client›s taste and style, transforming the villa into a comfortable and functional living space.
The Bani Hajer Villa is a project that we are proud to showcase, a testament to our commitment to quality, creativity, and client satisfaction. It›s a project that showcases our holistic approach to design and construction, our ability to transform visions into reality, and our dedication to creating spaces that are a reflection of our client’s unique personality and lifestyle.
THE LUXURY VILLA
BESPOKE OFFERINGS
A SYMPHONY OF DESIGN AND CRAFTSMANSHIP
At SANADAR DESIGN & BUILD, we had the privilege of
crafting a luxurious living experience for this Luxury Villa. This project was a testament to our multifaceted
expertise, showcasing our skills in design, consultancy, electrical
works, and construction.
Our journey with this Luxury Villa began with understanding
– diving deep into the client›s vision, their unique needs, and
their personal style. This understanding formed the foundation
of our design, a design that was a perfect blend of functionality
and aesthetics, a design that was in harmony with the site›s
unique characteristics and the surrounding environment.
The design phase was a dance of creativity and precision, a
delicate balance of luxury and practicality. We worked closely
with the client, transforming their vision into a tangible design,
a blueprint for their dream villa. We faced challenges with
innovative thinking and strategic problem-solving, ensuring that
the design was not just visually stunning, but also comfortable
and functional.

The construction phase was a testament to our commitment to quality and excellence. We oversaw the construction of the villa›s structure, ensuring that every detail was executed to the highest standards of quality and durability. We worked closely with other contractors and specialists, ensuring that all aspects of the construction were integrated effectively and that the final product met the client›s requirements and specifications.
The electrical works phase was a showcase of our technical expertise. We designed and implemented the electrical system of the villa, ensuring that it was safe, efficient, and aligned with the overall design of the space.
Throughout the project, our team was committed to delivering the highest standards of workmanship, quality, and attention to detail. We remained flexible and responsive, accommodating changes and modifications as needed, and ensuring that the final result was a perfect reflection of the client›s vision and expectations.
This Luxury Villa is a project that we are proud to showcase, a testament to our commitment to excellence and our ability to deliver high-quality results across a wide range of disciplines. It›s a project that showcases our holistic approach to design and construction, our ability to transform visions into reality, and our dedication to creating spaces that exceed our clients› expectations.
THE LUXURY RESORT
BESPOKE OFFERINGS
A SYMPHONY OF LUXURY AND VIBRANT ISLAND LIFE
At SANADAR DESIGN & BUILD, in collaboration with
Ajyad, we had the privilege of bringing to life The
VIBE, a luxury resort nestled in the heart of Bodrum,
Turkey. This project was a testament to our expertise
in creating spaces that are not just beautiful, but also
embody a vibrant lifestyle and a sense of serene luxury.
The luxury villa is more than just a luxury resort; it’s a
celebration of the vibrant island lifestyle. Located in
Yalikavak, a picturesque tourist resort known for its
windmills, beautiful coves, and breathtaking sunsets, The
VIBE offers a unique blend of luxury and natural beauty.
Our journey with This villa began with understanding
– understanding the unique location of the resort, the
stunning island setting, and the vibrant lifestyle that it
encapsulates. This understanding formed the foundation
of our design, a design that was a perfect blend of luxury,
vibrancy, and island charm.
This villa is strategically located, just 50km from Bodrum Airport, 3km from Yalikavak Marina, and 20km from Bodrum city center. But it›s not just the location that sets This villa apart; it’s the breathtaking views and direct beach access that make it the ideal residence.
This villa is a project that we are proud to showcase, a testament to our commitment to excellence and our ability to deliver high-quality results. It›s a project that showcases our ability to create spaces that not only exceed our client’s expectations but also encapsulate a vibrant lifestyle and a sense of serene luxury.

PRIVATE VILLA AT THE PEARL
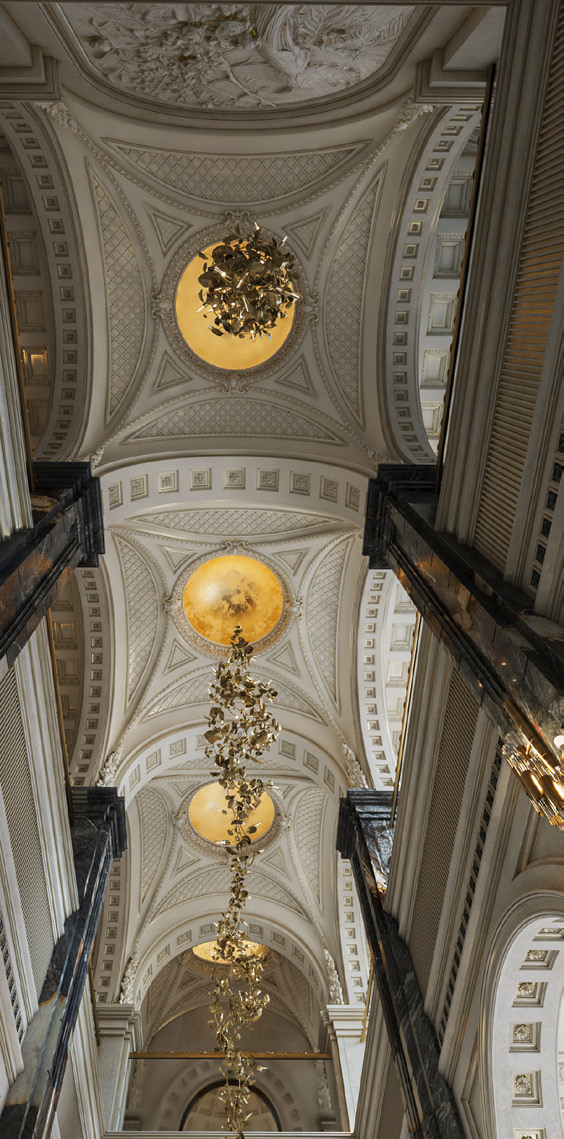
A SYMPHONY OF DESIGN, INTERIOR, AND
ARCHITECTURAL EXCELLENCE
At SANADAR DESIGN & BUILD, we had the privilege of crafting
a luxurious living experience for a private villa at The Pearl. This
project was a testament to our expertise in design, interior, and
architectural finishing, showcasing our ability to create spaces
that are not just beautiful, but also functional and durable.
Our journey with the Pearl Villa began with understanding –
understanding the client’s vision, their unique lifestyle, and
their desired ambiance and color scheme. This understanding
formed the foundation of our design, a design that was a perfect
blend of the client’s vision and our expertise.
The design and interior phase was a dance of creativity and
precision, a delicate balance of aesthetics and functionality.
We created a detailed plan for the layout and flow of the villa,
ensuring that the design was functional and intuitive. We
carefully selected high-quality materials, ensuring that the villa
was not just beautiful, but also built to last.
The architectural finishing phase was a testament to our commitment to quality and craftsmanship. We showcased our expertise in this phase, using high-quality marble flooring and walls to add a touch of luxury and sophistication to the space. We used natural stone, GRG materials, and special decorative paints to create unique and eye-catching finishes on the walls. The ceiling was a masterpiece of decorative gypsum boards with layers and GRG,
adding depth and texture to the design.
Throughout the project, we maintained a meticulous attention to detail, ensuring that every element of the finishing works was executed with precision and accuracy. We ensured that the finishing works not only looked great but also functioned well, using high-quality materials and techniques to ensure durability and easy maintenance.
The Pearl Villa is a project that we are proud to showcase, a testament to our commitment to excellence and our ability to deliver high-quality results. It’s a project that showcases our holistic approach to design, interior, and architectural finishing, our ability to transform visions into reality, and our dedication to creating spaces that
exceed our clients’ expectations.
ZWAYA PERFUMES DFC
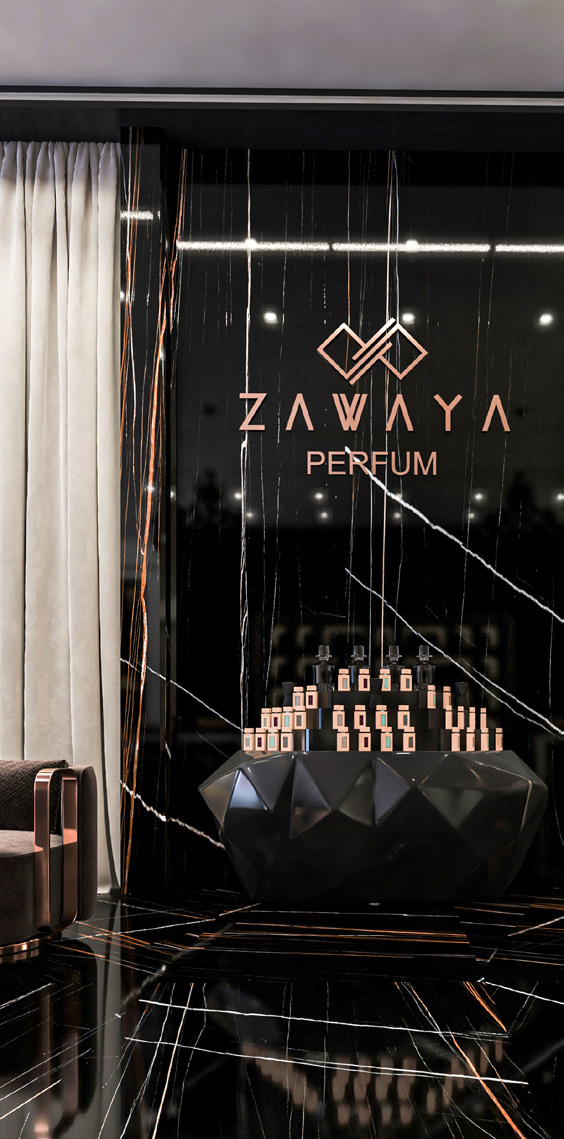
A SYMPHONY OF DESIGN, INTERIOR, AND
ARCHITECTURAL EXCELLENCE
At SANADAR DESIGN & BUILD, we had the privilege of crafting
a luxurious living experience for a private villa at The Pearl. This
project was a testament to our expertise in design, interior, and
architectural finishing, showcasing our ability to create spaces
that are not just beautiful, but also functional and durable.
Our journey with the Pearl Villa began with understanding –
understanding the client’s vision, their unique lifestyle, and
their desired ambiance and color scheme. This understanding
formed the foundation of our design, a design that was a perfect
blend of the client’s vision and our expertise.
The design and interior phase was a dance of creativity and
precision, a delicate balance of aesthetics and functionality.
We created a detailed plan for the layout and flow of the villa,
ensuring that the design was functional and intuitive. We
carefully selected high-quality materials, ensuring that the villa
was not just beautiful, but also built to last.
The fit-out phase was a testament to our commitment to quality and craftsmanship. We worked with skilled artisans, using only the finest materials to bring the design to life. We paid meticulous attention to every detail, ensuring that the space was not just beautiful, but also functional and practical. We considered the specific needs
of a perfume shop, such as the need for proper ventilation and lighting, and ensured that the layout and design of the space were optimized for the customer experience.
The result was a perfume shop that was more than just a retail space; it was a sensory experience, a journey into the world of luxury perfumes. From the moment customers enter the shop, they are enveloped in an ambiance of beauty, elegance, and sophistication, a space that invites them to explore and discover new scents.
The Zwaya Perfumes project is a project that we are proud to showcase, a testament to our commitment to excellence and our ability to deliver high-quality results. It’s a project that showcases our holistic approach to design and fit-out, our ability to transform visions into reality, and our dedication to creating spaces that exceed
our clients’ expectations.
AMICI DI MODA HAUTE COUTURE
BESPOKE OFFERINGS
A TAPESTRY OF ELEGANCE AND STYLE
At SANADAR DESIGN & BUILD, we had the privilege of crafting
a luxurious retail experience for Amici Di Moda Haute Couture.
This project was a testament to our expertise in design and
supervision, showcasing our ability to create spaces that are
not just beautiful, but also functional and engaging.
Our journey with Amici Di Moda began with understanding –
understanding the brand, its heritage, and the unique needs of a
haute couture shop. This understanding formed the foundation
of our design, a design that was a perfect blend of elegance,
sophistication, and warmth.
The design phase was a dance of creativity and precision,
a delicate balance of aesthetics and functionality. We drew
inspiration from the brand’s heritage, incorporating elements
such as warm colors, natural materials, and textured finishes.
We worked with skilled craftsmen to create custom-made
furniture and fixtures that showcased the products to their
best advantage.
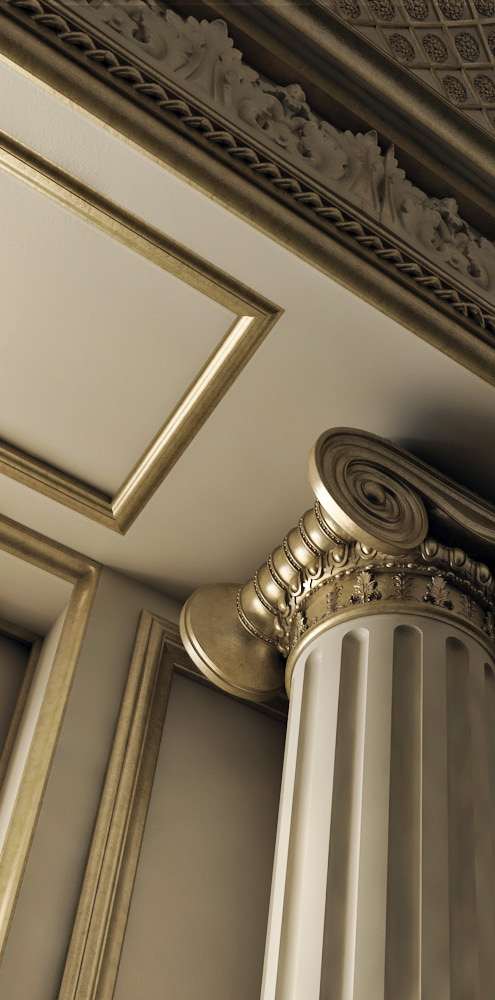
The supervision phase was a testament to our commitment to quality and excellence. We oversaw every aspect of the construction process, ensuring that the design was brought to life exactly as envisioned. We worked closely with contractors, ensuring that the work was completed to the highest standards of quality and craftsmanship, and that the project was completed on time and within budget.
Throughout the project, we maintained a high level of communication with the client, providing regular updates and soliciting feedback to ensure that their vision was being realized. The end result was a stunning and functional retail space that captured the spirit of the Amici Di Moda brand and provided a comfortable and inviting environment for customers.
The Amici Di Moda project is a project that we are proud to showcase, a testament to our commitment to excellence and our ability to deliver high-quality results. It’s a project that showcases our holistic approach to design and supervision, our ability to transform visions into reality, and our dedication to creating spaces that exceed our clients’ expectations.
PRIVATE VILLA IN AL-KHOOR
BESPOKE OFFERINGS
A HAVEN OF LUXURY AND ELEGANCE
At SANADAR DESIGN & BUILD, we had the honor of enhancing
the existing beauty of a private villa in Al-Khoor, transforming
it into a haven of luxury and elegance. This project was a
testament to our expertise in design and fit-out, showcasing
our ability to create spaces that are not just beautiful, but also
functional and engaging.
Our journey with the Al-Khoor Villa began with understanding
– understanding the client’s vision for the space, their unique
needs, and their desire for opulence. This understanding formed
the foundation of our design, a design that was a perfect blend
of luxury, elegance, and functionality.
The design phase was a dance of creativity and precision, a
delicate balance of aesthetics and practicality. We carefully
considered every detail, from the color scheme to the placement
of furniture, creating a cohesive and elegant aesthetic
throughout the villa. We selected the highest quality materials
and finishes, sourced from trusted suppliers around the world,
ensuring that every element of the villa reflected the client’s
refined taste.
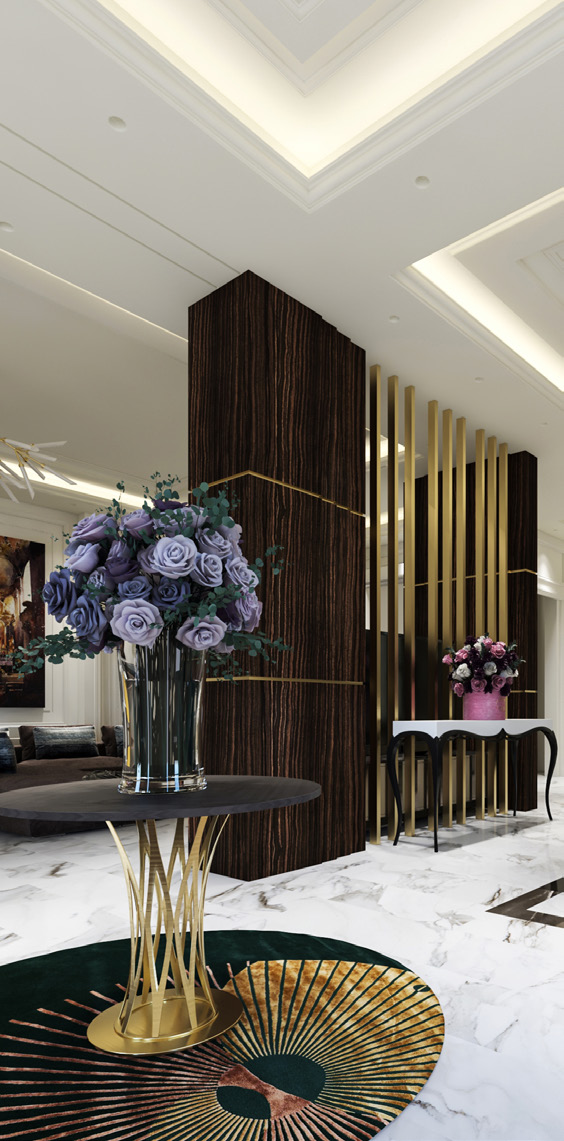
The fit-out phase was a testament to our commitment to quality and craftsmanship. We worked with skilled professionals, ensuring that every detail was executed to perfection. We paid meticulous attention to every aspect of the fit-out, from the selection of luxurious fabrics for the window treatments to the choice of exquisite lighting to enhance the ambiance of each room.
Throughout the project, we maintained open lines of communication with the client, ensuring that we were meeting their expectations and delivering on their vision for the space. We ensured that the project was completed on time and within budget, without sacrificing the quality of the design.
The Al-Khoor Villa is a project that we are proud to showcase, a testament to our commitment to excellence and our ability to deliver high-quality results. It’s a project that showcases our holistic approach to design and fit-out, our ability to transform visions into reality, and our dedication to creating spaces that exceed our clients’
expectations.
PRIVATE FARM
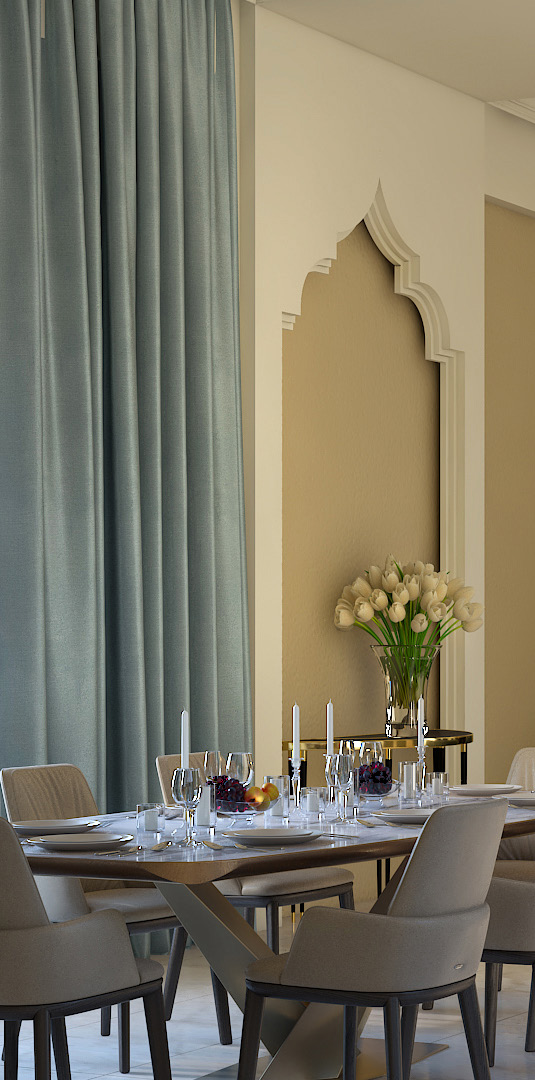
A SYMPHONY OF EFFICIENCY AND SUSTAINABILITY
At SANA DAR DESIGN & BUILD, we had the privilege of
transforming this Private Farm into a model of efficiency and
sustainability. This project was a testament to our expertise
in design, supervision, and architectural finishing works,
showcasing our ability to create spaces that are not just
functional, but also environmentally friendly and efficient.
Our journey with the that Private Farm began with understanding
– understanding the unique needs of a farm, the importance
of space optimization, and the need for efficiency. This
understanding formed the foundation of our design, a design
that was a perfect blend of functionality, efficiency, and
sustainability.
The design phase was a dance of creativity and precision, a
delicate balance of aesthetics and practicality. We created a
well-thought-out layout that maximized the use of space and
promoted efficiency. We created designated areas for different
purposes, such as a crop field and a livestock area, ensuring
that every inch of the farm was utilized effectively.
To enhance the crop field, we implemented modern irrigation systems that helped conserve water and improve crop yields. We incorporated innovative farming techniques such as raised beds and vertical farming, optimizing the use of space and allowing for the cultivation of a wider variety of crops.
The supervision and architectural finishing works phase was a testament to our commitment to quality and sustainability. We oversaw every aspect of the construction process, ensuring that the design was brought to life exactly as envisioned. We used environmentally friendly materials and techniques, ensuring that the farm was not just beautiful and efficient, but also sustainable.
The Private Farm is a project that we are proud to showcase, a testament to our commitment to excellence, sustainability, and our ability to deliver high-quality results. It’s a project that showcases our holistic approach to design and construction, our ability to transform visions into reality, and our dedication to creating spaces that exceed our clients’ expectations.
PRIVATE VILLA IN DUHAIL
BESPOKE OFFERINGS
A TRANSFORMATION OF ELEGANCE AND STYLE
At SANADAR DESIGN & BUILD, we had the honor of
transforming a private villa in Duhail into a haven of luxury and
elegance. This project was a testament to our expertise in design
and interior, showcasing our ability to overcome challenges and
create spaces that are not just beautiful, but also functional
and engaging.
Our journey with the Duhail Villa began with understanding –
understanding the client’s vision, their unique lifestyle, and their
desired ambiance and color palette. This understanding formed
the foundation of our design, a design that was a perfect blend
of the client’s preferences and the latest trends in the industry.
The design phase was a dance of creativity and precision, a
delicate balance of aesthetics and functionality. Despite the
challenge of rectifying the architectural finishes, we saw an
opportunity to enhance and elevate the overall aesthetic of
the villa. We researched new materials, finishes, and fixtures,
ensuring that the new finishes were modern, innovative, and
functional.
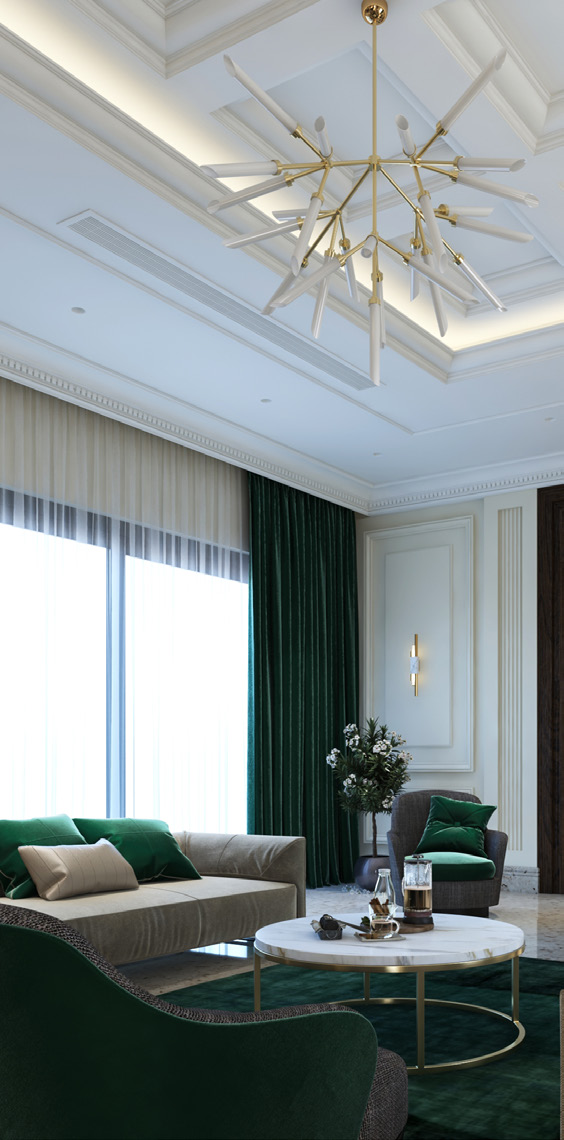
Once the new finishes were selected, we created a detailed plan for the design layout. We carefully considered the placement of furniture, accessories, and lighting fixtures, creating a cohesive and functional design that was a perfect reflection of the client’s vision.
Throughout the project, we collaborated closely with architects and contractors, ensuring that the rectification of the architectural finishes was executed to perfection. We maintained open lines of communication with the client, ensuring that we were meeting their expectations and delivering on their vision for the space.
The Duhail Villa is a project that we are proud to showcase, a testament to our commitment to excellence and our ability to overcome challenges. It’s a project that showcases our holistic approach to design and interior, our ability to transform visions into reality, and our dedication to creating spaces that exceed our clients’ expectations.
PRIVATE TWIN VILLAS IN DUHAIL
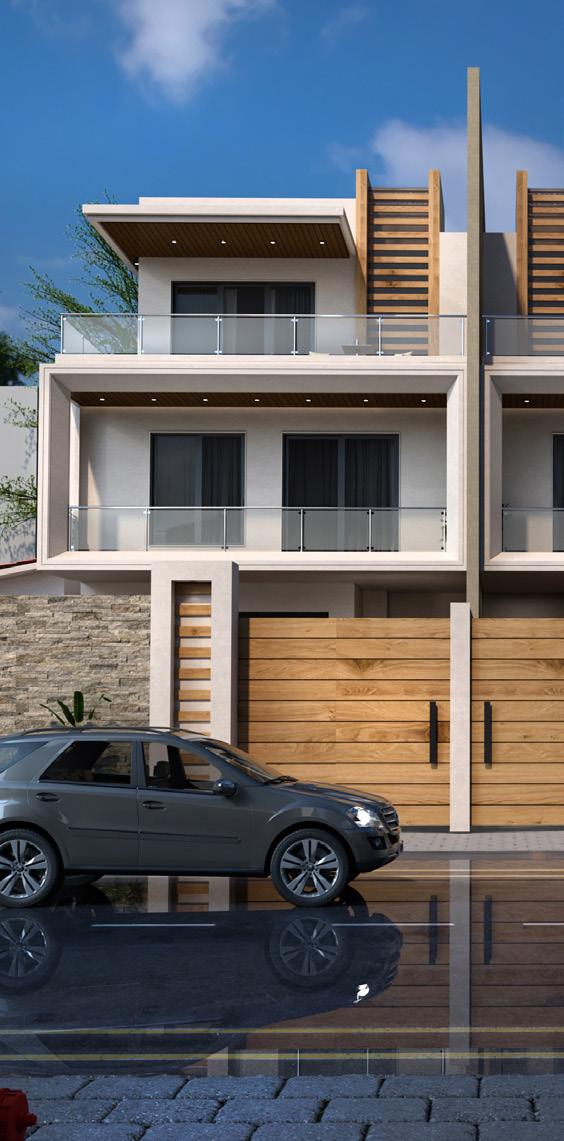
A MASTERPIECE OF ARCHITECTURAL AND
INTERIOR EXCELLENCE
At SANADAR DESIGN & BUILD, we had the privilege of crafting
a luxurious living experience for the private twin villas in Duhail.
This project was a testament to our expertise in architectural
and interior works, showcasing our ability to create spaces that
are not just beautiful, but also durable and functional.
Our journey with the Duhail Twin Villas began with understanding
– understanding the client’s vision, their unique needs, and their
budget and timeline constraints. This understanding formed
the foundation of our design, a design that was a perfect blend
of the client’s vision and our expertise.
The architectural phase was a dance of creativity and precision,
a delicate balance of aesthetics and functionality. We worked
closely with the client, transforming their vision into a tangible
design, a blueprint for their dream villas.
The interior phase was a testament to our commitment to quality and durability. We carefully selected materials that were both aesthetically pleasing and durable enough to withstand wear and tear over time. We paid special attention to high-traffic areas such as kitchens and bathrooms, ensuring that these spaces were not just beautiful, but also built to last.
Throughout the project, we maintained open lines of communication with the client, ensuring that we were meeting their expectations and delivering on their vision for the space. We ensured that the project was completed on time and within budget, without sacrificing the quality of the design.
The Duhail Twin Villas are a project that we are proud to showcase, a testament to our commitment to excellence and our ability to deliver high-quality results. It’s a project that showcases our holistic approach to architectural and interior works, our ability to transform visions into reality, and our dedication to creating spaces that exceed our clients’ expectations.
JUMAA MOSQUE AT QETAIFAN ISLAND NORTH
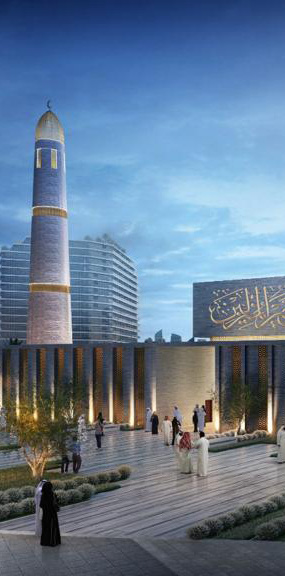
A TESTAMENT TO CRAFTSMANSHIP AND HERITAGE
At SANADAR DESIGN & BUILD, we had the honor of
contributing to the prestigious Jumaa Mosque project at
Qetaifan Island North. This project was a testament to our
expertise in marble and stone installations, showcasing our
ability to deliver exceptional results that exceed expectations.
Our journey with the Jumaa Mosque began with understanding
– understanding the importance of the mosque as a highly
respected institution in the area, and the need for meticulous
attention to detail and skilled craftsmanship. This understanding
formed the foundation of our work, a work that was a perfect
blend of quality, precision, and respect for cultural heritage.
The installation of high-quality marble and stone in the mosque
was a dance of precision and craftsmanship. We worked with
skilled artisans, ensuring that every piece of marble and stone
was installed with precision and accuracy. The result was a
stunning display of craftsmanship that added to the beauty and
grandeur of the mosque.
But our involvement in the Jumaa Mosque project went beyond just providing marble and stone installations. We also demonstrated exceptional project management skills, ensuring that the work was completed within the agreed timeline and budget. We maintained open lines of communication with the client, ensuring that we were
meeting their expectations and delivering on our promise of quality and excellence.
The Jumaa Mosque project is a project that we are proud to showcase, a testament to our commitment to excellence and our ability to deliver high-quality results. It’s a project that showcases our respect for cultural heritage, our ability to manage complex projects, and our dedication to creating spaces that exceed our clients’ expectations.
